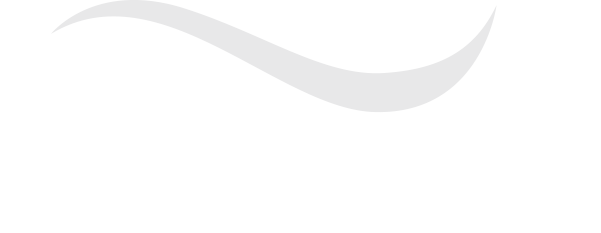Introducing “The Bluestone,” the epitome of coastal elegance and one of our most sought-after homes. A harmonious blend of comfort and sophistication, The Bluestone is perfect for those who appreciate the ease of single-level living.
Elevation:

Model Description:
Nestled on the ground floor, you’ll find a grand Primary Suite. It boasts an expansive walk-in closet and a spacious primary bathroom featuring a double vanity. The suite is located off the main living area, offering tranquility and privacy.
The open floor plan showcases a chic, well-equipped kitchen adorned with stainless steel appliances. An optional built-in bench banquette within the kitchen island provides a charming nook for casual dining experiences. The kitchen leads you to a covered patio, a peaceful spot for morning contemplation or winding down in the evening.
Floor Plan

The second level of The Bluestone unveils two additional bedrooms connected by a convenient Jack & Jill bathroom, promoting a sense of connection while maintaining individual space. This floor also houses a versatile open flex space, an ideal spot for a games room, home cinema, additional lounge, or a home office. This flex area offers the flexibility of creating personalized spaces according to your lifestyle.
The Bluestone also features an attached single-car garage, ensuring convenience and security for your vehicle.
Welcome to The Bluestone, where every detail is designed with your comfort in mind. Experience the best of coastal living, tailored to meet the rhythms of your life. Schedule Your Tour Today!

These Plans and images provide ideas and concepts and are not intended to be complete in all respects and details. To satisfy homeowners and continuously improve our designs, Franciscus Homes may periodically change plans, specifications, materials, and prices without prior notice. The illustrations we have provided are artists’ interpretations.
